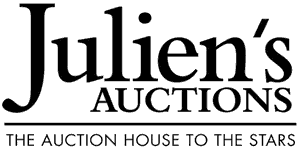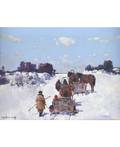$256
Original, vintage blueprint titled “Castle Deck and Superstructure Plan/ Roof Plan. ” Labeled “Disneyland Inc.,” this blueprint was executed by “WED Enterprises, Inc.” Although undated, it appears to be a predecessor plan to Sheet A-3 (lot 26, also in this sale) that contains additional layers of construction information and is dated “2-12-55.” The castle’s interior shows plans for an early walkthrough concept that was later omitted, perhaps due to constraints of time or money. It would take two years after Disneyland’s opening for these interior scenes to be realized by designers Ken Anderson and Eyvind Earle. The “Open Porch” on the north side of the castle is illustrated here, yet was later enclosed to become the Corridor of Goons in the Sleeping Beauty Castle Walkthrough attraction. Approximately 30 by 42 inches Categories: Disneyland

Auctioneer:
Juliens Auctions
Date:
2012-11-09




















