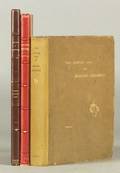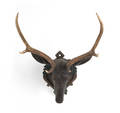$16,250
comprising elevations, interior plans and plot plans for Fallingwater, the first in graphite and colored pencil titled the second, titled the third titled the fourth in graphite and colored pencil titled, together with a map on wax vellum paper titled Height of first 25 1/8 x width 36 inches.

Auctioneer:
Leslie Hindman Auctioneers
Date:
2013-10-23




















